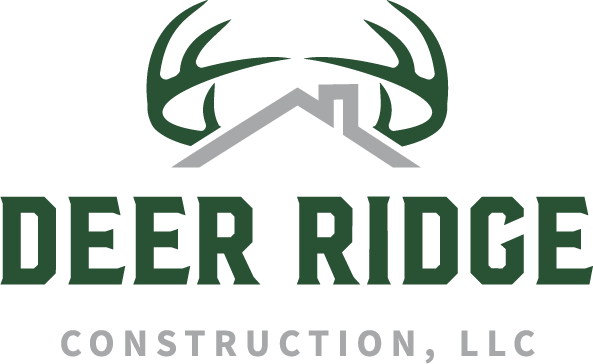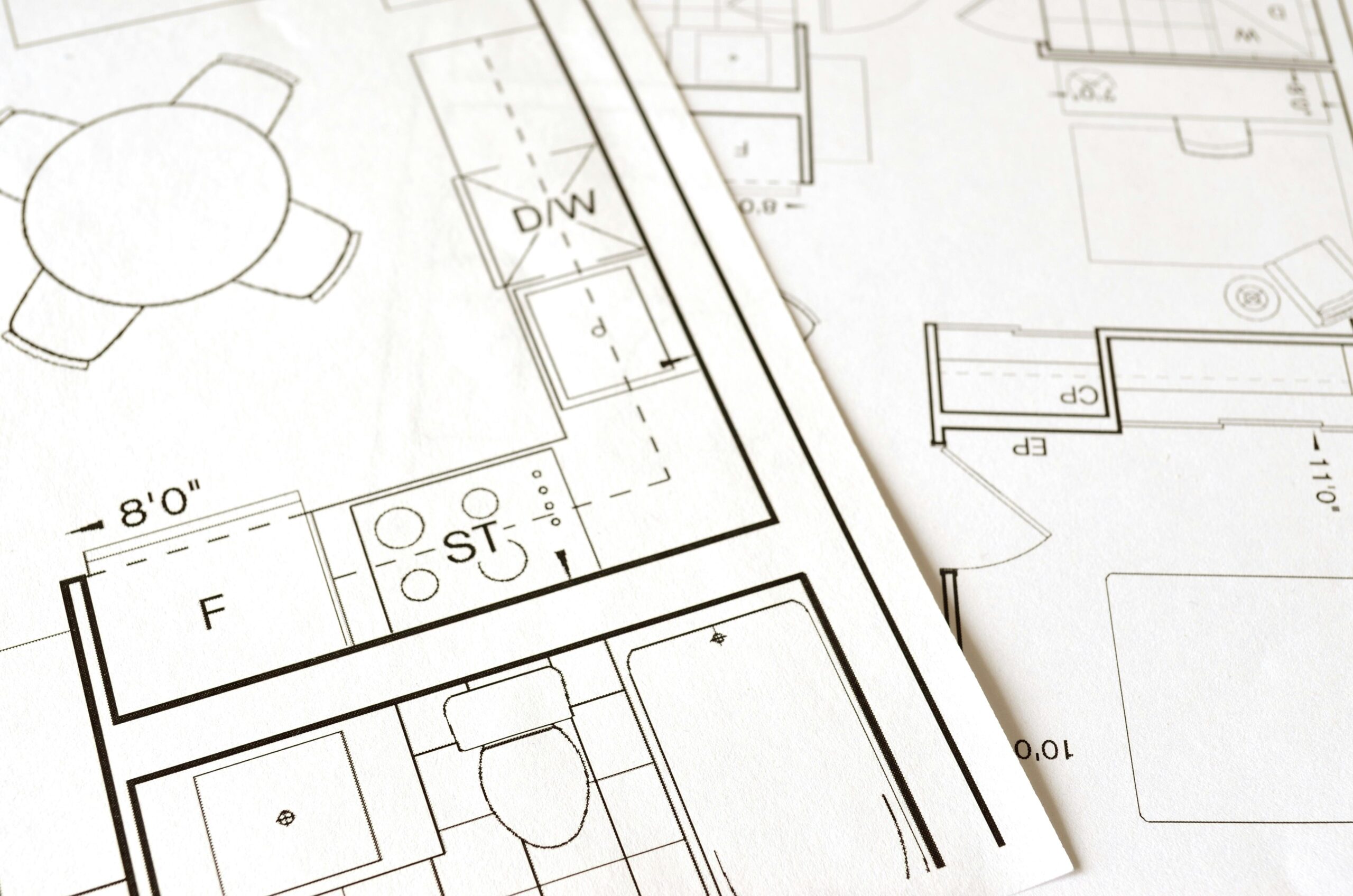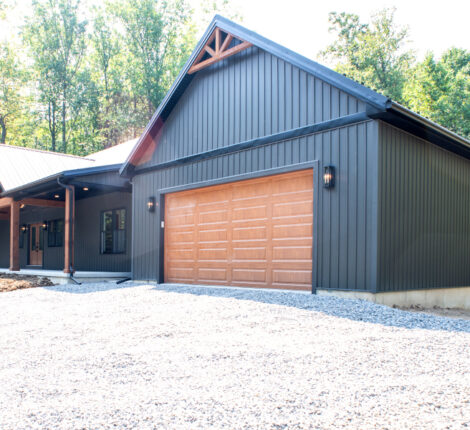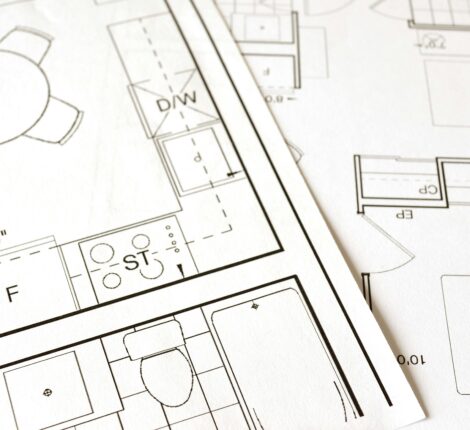Floor Plan Ideas for a New Home
Deciding on your floor plan is one of the most vital parts of designing a new home in Pennsylvania. A floor plan is a diagram that shows a scaled version of your home, showing how everything is arranged, from doors to rooms to plumbing and electrical lines. You can style your floor plan however you want, so it aligns with your lifestyle and functions to your needs. Our team at Deer Ridge Construction is skilled at bringing designs to life and building them to exact specifications. We can assist you with the entire building process, from initial sketches to the final walkthrough. Below, we have listed some common floor plan ideas to help you design your new home.
Open Floor Plan
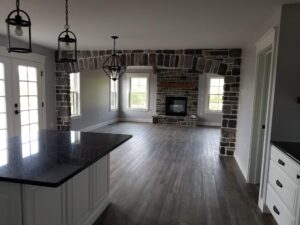
An open floor plan combines living, dining, and kitchen areas to make the rooms feel more spacious and facilitate social interactions. It eliminates walls between these areas, making the layout more flexible, allowing for the kitchen, living room, and dining room to flow seamlessly together. We’ve found that this floor plan is great for families who want to interact while cooking or relaxing. It provides space for entertaining in the common areas, but allows for private bedrooms and bathrooms. You’ll also be able to maximize the natural light in the space, especially if you include large windows. With an open floor plan, you may need to add structural stability with beams, as there won’t be any load-bearing walls.
Split Floor Plan
A split floor plan is generally used in Pennsylvania homes with limited space or built on sloped land. It uses your space efficiently by having two or more different-sized levels connected by a staircase. The top floor is generally smaller than the first floor, making the most of your available space. Primary bedrooms are usually placed on a different floor from the other ones, giving the homeowners more privacy. This floor plan can have around four floors, with a main level for living spaces, bedrooms on an upper level, a middle level for an office or project space, and a lower level for a basement, all connected by stairs. A split floor plan allows for private bedrooms but open main levels for entertainment.
Closed Floor Plan
In a closed floor plan, each room is closed off, making each space private. Each room is separated by walls, giving more privacy, diminishing loud noise, and ensuring that each room has a particular use. A closed floor plan is the opposite of an open plan. It divides the main common areas into separate rooms, great for people who value privacy between different areas of their house. In our experience, this floor plan makes it easier to heat and cool areas in the house.
One-Story Floor Plans
In a one-story floor plan, also called a ranch house, everything is on one floor. It eliminates the need for stairs, which is convenient for families with young kids or elderly members. We’ve found these floor plans best for Pennsylvania homeowners who struggle to climb stairs. These homes are often smaller in size, making them easier to manage and clean. They tend to be more energy efficient than multiple-story homes, as there is less air movement throughout the house. A one-story floor plan is great if you are working with a small lot to build on.
Two-Story Floor Plans
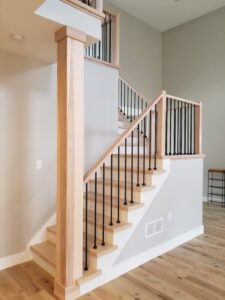
A two-story floor plan provides privacy and balance, with the living areas on the ground floor and bedrooms on the second floor. These floor plans are great if your lot space is limited, as you can utilize more vertical space. It has a flexible layout and provides lots of space, allowing for privacy between the bedrooms and common areas. We’ve even seen some homeowners put their primary bedroom on the first floor with the children’s and guests’ rooms on the second. With this floor plan, you’ll need stairs to access the second floor, so you’ll need to account for that in the home’s blueprints. We recommend this floor plan for larger families, as we’ve found that these homes are more cost-effective than ranch homes.
Important Rooms to Include in a Floor Plan
Aside from the usual necessities included in a Pennsylvania home’s floor plan, like bedrooms, bathrooms, and living areas, some rooms are often overlooked when preparing your plan. Here are some rooms you don’t want to forget to include in your floor plans:
- Home Office: This is especially important if you work from home. You’ll need a quiet, private space so you can work without distractions.
- Storage: Storage needs to be accounted for in the floor plan to ensure you have adequate space for it. Include pantries, closets, cabinets, and more in the plan.
- Laundry: Whether you have a designated laundry room or a washer and dryer in an existing room, you need to detail where it will be located so we can run water lines to it.
- Playrooms: If you have children, include an area for their toys where they can play. This space can also be used as a guest room, home theater, gym, game room, etc., depending on your lifestyle.
- Outdoor Living Space: Include plans for any decks, patios, porches, etc., in your floor plan to expand your living spaces.
Deer Ridge’s New Home Construction
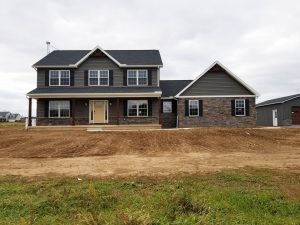
Looking to build a new home? Deer Ridge Construction can build a stunning new home with any design and floor plan. Our team of highly skilled builders uses premium materials to ensure your home is built durably and to your exact specifications. We will be able to make your dream home a reality. Check out our featured projects to get an idea of what we can do for you. If you’re ready to start designing, contact us so we can go over your vision.
