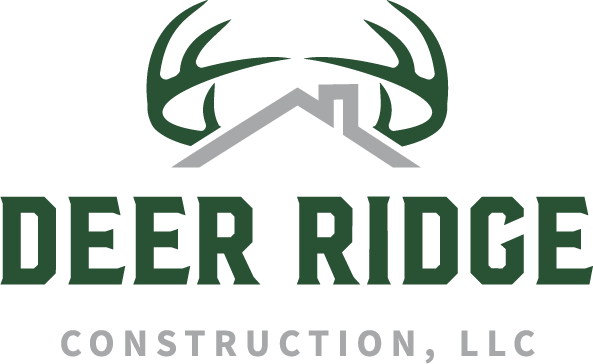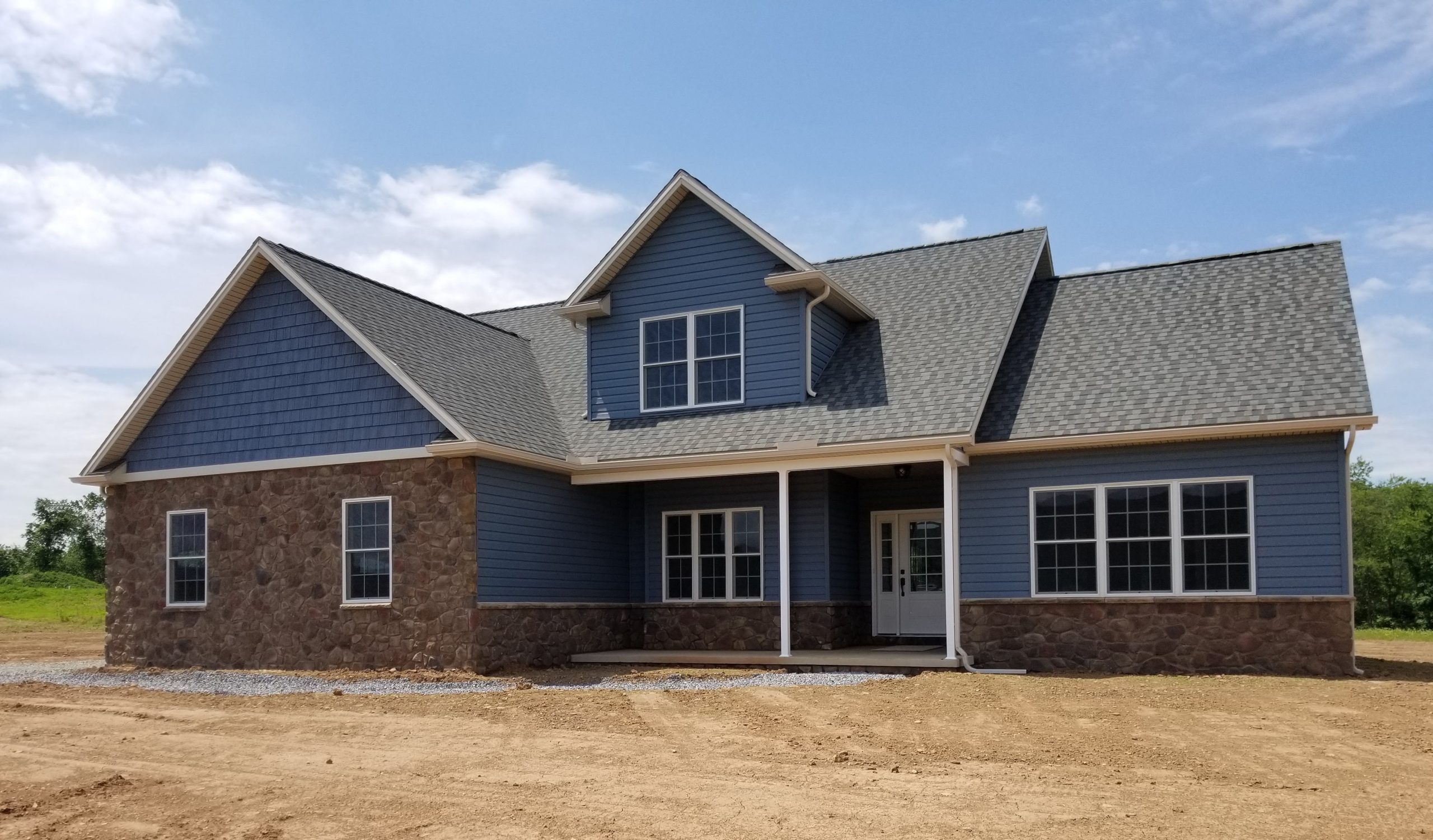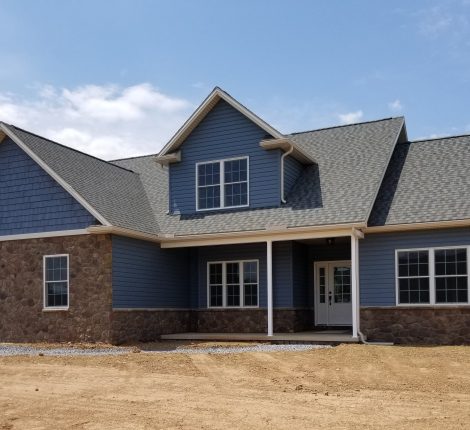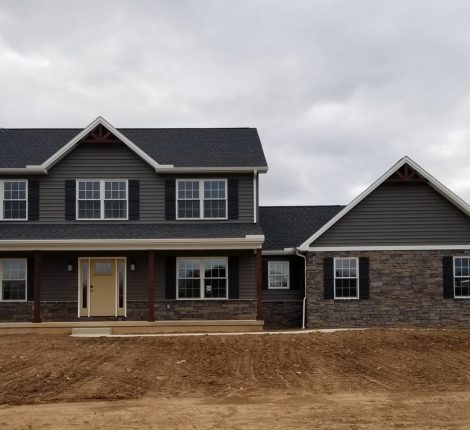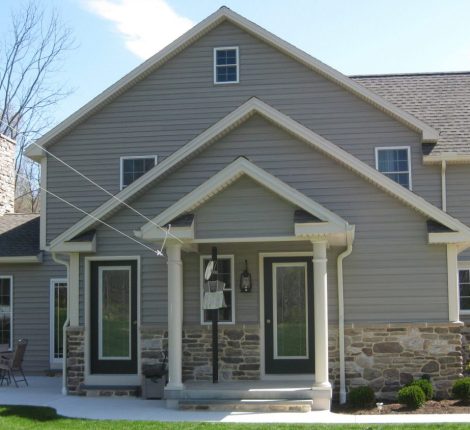How to Get Municipal Approval Before Building a New Home in PA
Building a new home in Pennsylvania is an exciting venture, but it requires careful planning and adherence to local regulations. Navigating the process of municipal approval can seem daunting, but with the right knowledge and preparation, you can ensure a smooth construction process. Here’s what you need to do for approval before you build your new home.
Research Zoning Restrictions
Before ever purchasing an empty lot, it’s crucial to know if you can build a home on it. Research the zoning laws that apply to the area. Zoning laws dictate what can be built on a property and how it can be used. To determine the zoning restrictions for a lot, visit your local municipal office or its website. Municipal zoning maps are a good place to start looking for information. These maps show you what areas of town fall under which zoning category. Find the lot you’re considering buying and research the corresponding zoning laws. You can also contact the municipal zoning office directly for assistance.
Common Zoning Issues and Solutions
Zoning categories often include residential, commercial, industrial, and mixed-use. If your desired lot doesn’t fall under residential or mixed-use zoning, you may need to apply for a zoning variance. This involves submitting a request to the local zoning board and explaining why your project should be allowed. You are often better off finding another lot to build on.
Applying for Municipal Building Permits
Once you purchase your empty lot within residential zoning, you’ll need to apply for a building permit. Building permits are required to ensure that construction meets all local building codes and regulations. They help safeguard the safety and structural integrity of buildings. Ask your builder if they can assist you with this process. Here are the steps to apply for a building permit:
- Prepare Documentation: Gather all necessary documents, including site plans, architectural drawings, and any other required paperwork. Your architect or builder will provide these to you.
- Submit Application: Complete the building permit application form and submit it along with your documentation to the local building department. Contact your municipality for the necessary forms.
- Review Process: The building department will review your application. This may involve site visits and consultations with various municipal departments.
- Approval: If your application meets all requirements, you will receive your building permit. Now, your builder can start prepping the site!
Common Challenges with Permitting
Challenges in the permit process can include non-compliance with zoning laws, missing documents, or incomplete applications. If you did your research earlier, you shouldn’t need to worry about zoning. To avoid the other issues, double-check all of your forms and consult with your builder.
Setting Up Utilities Connections Before Construction
Before starting construction, you must set up essential utilities such as water, electricity, gas, and/or sewer. If there are no public water, sewer, and/or gas lines to connect to, you’ll need to incorporate a well, septic system, and/or gas tank into your building plans. It’s essential to contact the local distribution network operators in your area before construction begins. Schedule these installations early in your project timeline to avoid delaying the start of your build.
For electricity, there may already be a meter on the lot, in which case, all you need to do is contact a supplier to get the meter transferred to your name. If not, you’ll need to submit a formal application to a supplier with the planned electrical load and any supporting documentation. Then, you’ll schedule the installation in coordination with your builders and the supplier.
Gas connections are similar, where you’ll need to submit an application to a supplier and schedule the installation. Water and sewer are often a little easier since there’s usually just one water and sewer company in your area, but you’ll still be following a similar application and installation process.
Scheduling Inspections During and After Construction
Construction inspections are conducted at various stages in the build, including foundation, framing, plumbing, electrical, and final inspections. These inspections ensure compliance with building codes and standards. Most of these standards are found in the Pennsylvania Uniform Construction Code (UCC) but could be subject to more stringent codes by your municipality.
Contact your local building department to schedule inspections and coordinate with your builder to ensure each step is completed before the inspection. During the inspections, municipal inspectors will check that all work matches the approved plans and complies with building codes. Any issues or corrections must be addressed immediately to keep your build on track.
Contact Deer Ridge Construction to Start Your Build
Building a new house in Pennsylvania involves several critical steps to obtain municipal approval. For expert guidance with the approval process, schedule a consultation with Deer Ridge Construction. Our team is here to help you navigate the complexities of building a new home, ensuring your dream home is built without a hitch! Contact us today.
