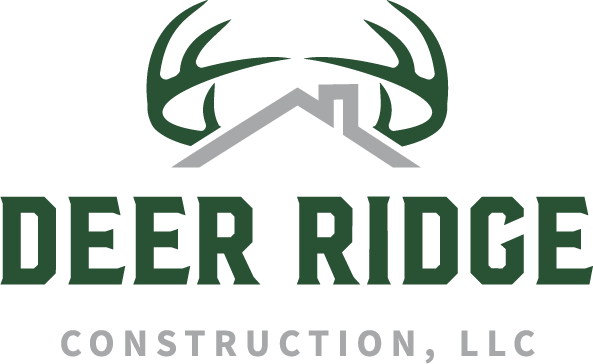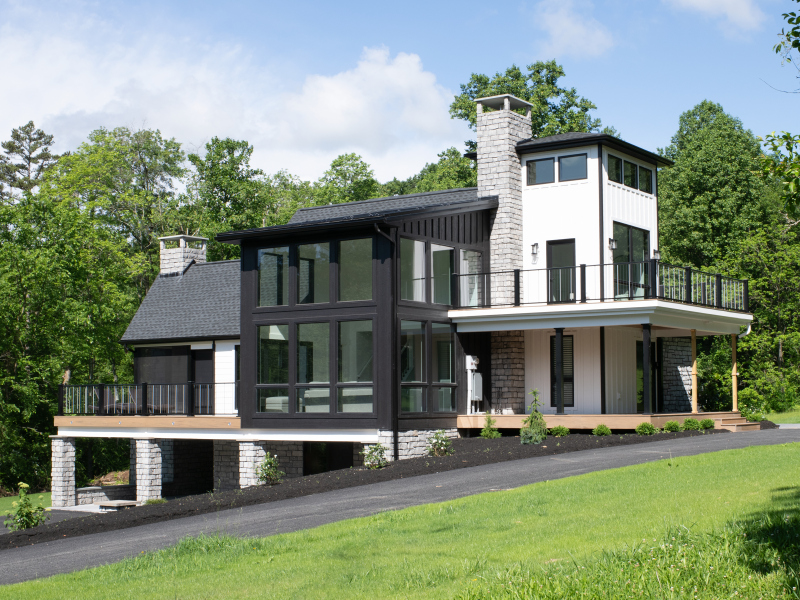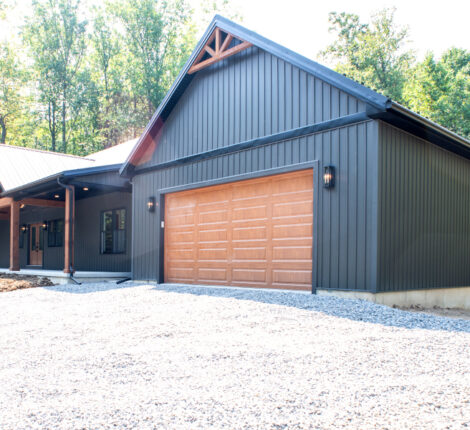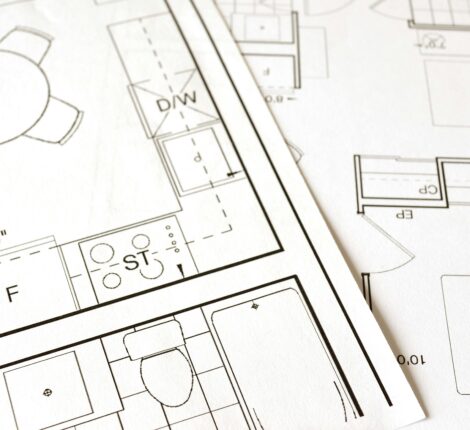Architectural Styles: Which is Right for Your New Home?
The architectural style of your new home is one of the first decisions you’ll make when designing your dream house. There are many to choose from – ranch house, modern, colonial, and more. Each architectural style represents the place it originated in, but can be seen throughout the United States. Deer Ridge Construction can build custom homes specific to your needs, including your desired exterior style. Here are some popular architectural styles for a new home to help you decide which is best for you:
Contemporary
The contemporary architectural style is centered around innovations. This term can encompass many different styles, as it relates to the building styles that are presently trendy. Today, a “contemporary” style uses clean lines and simple, minimal designs. They are often asymmetrical and use simple forms and geometries for a defined look. This style embraces an open-concept home and connects the indoors to the Pennsylvanian outdoors by using large windows to bring in natural light. A huge aspect of this architectural style is the importance of sustainability and eco-friendly materials, and we’d recommend this style to anyone who values these practices. Our team often uses stone, brick, and wood materials to give the home a visual variety.
Contemporary vs. Modern
Contemporary and modern designs are often used interchangeably, which can get confusing because they technically describe different styles. They are very similar, but we’ve found that the best way to tell these styles apart is by the time period in which they were built. “Contemporary” details any building styles that are popular present day. They are considered “today’s building styles,” which are built decades after modern designs. “Modern” describes the style that emerged in the 1930s during the modernism movement that rebelled against classic architectural practices. These buildings were mostly built between the 1930s-1970s, and reflect clean lines, natural light, and a “less is more” ideology.
Mid-Century Modern
The mid-century modern style is a subcategory of modern design and relates to the retro, iconic designs of the 1950s. This style was created from post-World War II optimism and the technological developments that followed. This period brought the advancement of using steel, concrete, and glass as building materials. Mid-century modern symbolizes the U.S.’s fresh start, representing a simple, optimistic time. These homes are often one-story and feature clean lines and flat roofs. They use floor-to-ceiling windows to incorporate the outdoors inside. This style gets to the heart of designing and has no unnecessary details. We’d recommend this style for people who want an iconic modern design for their homes.
Colonial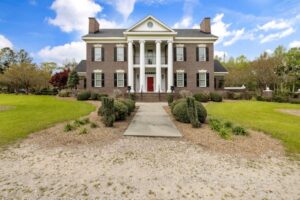
The colonial style originated in the 17th century and is inspired by European designs. This style encompasses many other styles, including Cape Cod, Georgian, Dutch Colonial, and more. It utilizes a symmetrical design, with wooden siding, columns, a triangular roof, window grids with shutters, and usually two chimneys. It uses brick materials for the facade, and the structure is generally rectangular with dormers for visual appeal. The interior focuses on practical functionality. The first floor has the kitchen, living room, and dining room, while the second floor has bedrooms and bathrooms. Colonial-style homes are very popular throughout central Pennsylvania, and our team is very experienced with these builds.
Farmhouse
The farmhouse architectural style is a modern interpretation of rural farm homes. They have a warm, inviting charm with a practical and simple design. They often use natural materials in the design, like white siding for the exterior. Exposed beams are also a common design choice for this style. The farmhouse style has a simple rectangular structure with a triangular roof with dormers for dimension. It also utilizes long covered porches that wrap around the house for a connection to the outdoors. This style is great for people who want a rustic-style custom home for an inviting property.
Victorian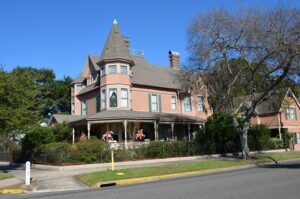
As the name suggests, the Victorian architectural style emerged during the Victorian era. It is usually associated with the rise of the middle class and an increase in wealth that allowed people to create more elaborate homes. Advancements in technology during this time also allowed for the mass production of ornate details like spindles, patterned shingles, and unique architecture. This style focuses more on beauty rather than functionality. They have elaborate and grand details with lots of decorative gables and trim, iron railings, stained glass, bay windows, and towers that draw people’s eyes. We recommend this style if you want a diverse house, as each house can have unique colors and decorative features.
Cape Cod
The Cape Cod architectural style is popular along the northeastern coastlines, expanding into the Pennsylvania suburban area. It is named after the Massachusetts coast, and the style originates with the first Colonial settlers in the 1600s, but it became popular in the 1950s. This style has a simple exterior with clapboard or brick siding, symmetrical windows, and a central door. They are usually one or one and a half stories for practical living. These homes are built with a steep-pitched roof and large chimneys to combat New England’s cold winters. Cape Cod homes are among some of the first houses in the United States, this style has stood the test of time. We recommend this style if you want a classic home that is rooted in history.
Ranch House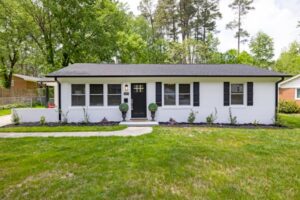
The ranch house architectural style originated in Southwest America in the early 20th century, inspired by Spanish Colonials. This style was popular after World War II because materials were easily mass-produced during this time. Ranch houses are usually single-story, with large basements and attached garages. The structure is generally rectangular or L-shaped, with a wood or brick exterior, a low-pitched or flat roof, and large windows. There is a huge emphasis on an indoor-outdoor connection, with a large porch/patio with a sliding door to embrace outdoor living. The interior generally has open floor plans with large living spaces. Ranch-style homes are popular in Pennsylvania, specifically in areas where land costs less.
Build Your Dream Home with Deer Ridge Construction
Found the right architectural style for you? We at Deer Ridge Construction are experts in building new homes perfectly tailored to your specifications. From simple cottages to luxurious mansions, we can custom build any style of home for you. We use the finest materials and top-notch Amish craftsmanship to bring you a beautiful home that will last a lifetime. Check out our featured projects for a better understanding of the work we can do for you. If any of these architectural styles piqued your interest, contact us today to get started with designing your dream home. We look forward to hearing from you!
